Below are some development projects under construction or in process in the City of Novi. Updates to these projects and the addition of any new projects will be done as information is made available. This page is not the official record for development projects. If you are seeking additional information, please call 248-347-0415 or email our Community Development team.
Updated June 12, 2025
Subscribe to our Development Projects RSS Feed.
Receive the latest updates directly in your preferred RSS reader. Copy and paste the link above into your RSS app.
Cross Roads: East of Napier Road & north of Nine Mile Road
Project approval date: Approved PRO Agreement on September 24, 2018
Construction Started: Pre-construction meeting took place on March 4, 2019.
Project: A 41-unit single-family housing development in a gated community.
Status: Construction underway.
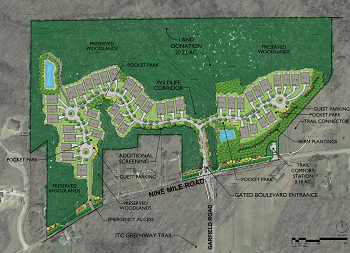
Cross Roads: South of 9 Mile Road and West of Novi Road
Project Submitted: December 2015
Project: Construction 32 single family homes
Construction Began: Pre-Construction meeting took place on Aug. 31, 2016
Status: Partially built; many lots are still under construction
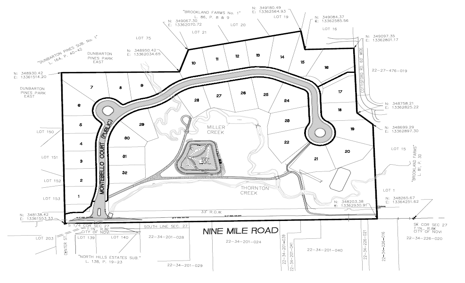
Cross Roads: West side of Garfield Road, north of 8 Mile Road
Construction Began: 2021
Project: 41 single family residential units as part of a RUD agreement
Status: Construction underway.
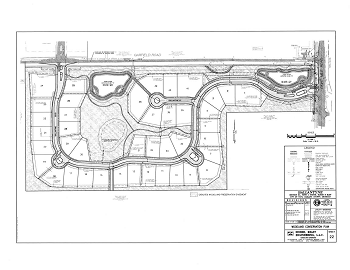
Cross Roads: Grand River & Karim Blvd
Project Submitted: November 25, 2020
Project Approval Date: March 2021
Construction Began: Summer 2021
Proposed Project: one-story, 16,941 square foot surgery center, with a two-story 11,412 square foot office for general office use.
Status: Construction Underway.
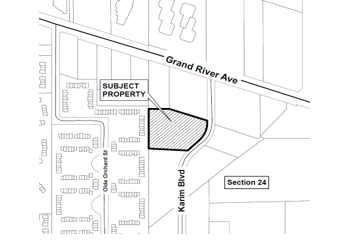
Cross Roads:12 Mile & Dixon Road
Project Submitted: January 14, 2021
Proposed Project: Three medical office buildings. Building A is proposed to be a total of 13,300 square feet and one-story in height. Building B is proposed to be a total of 27,940 square feet and two-stories in height. Building C is proposed to be a total of 8,725 square feet and one-story in height.
Status: Under construction.
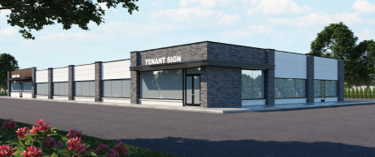
Cross Roads: South of Grand River Avenue, West of Haggerty Road
Project Approval Date: October 2023
Project: Demolish a small building in the southeastern portion of the site to in order to build an approx. 19,170 square foot, two-story Porsche car dealership along with associated parking and site improvements.
Status: Under Construction
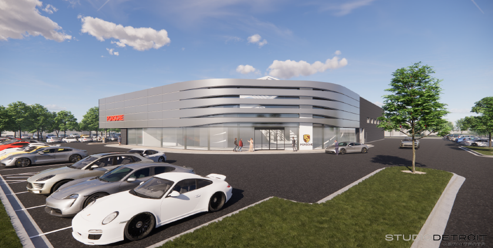
Cross Roads: North side of Grand River Avenue, East of Town Center Drive
Project Approval Date: August 2023
Project: Asian-themed mixed-use development, including commercial buildings and residential townhomes.
Status: Under Construction
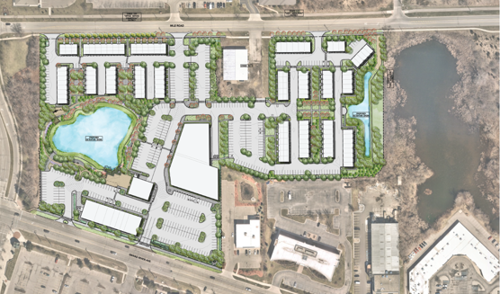
Cross Roads: North of Ten Mile Road, West of Meadowbrook Road
Project Approval Date: October 2023
Project: Façade Improvement on an existing shopping center. ADA parking restriping and addition of landscaped islands.
Status: Under Construction
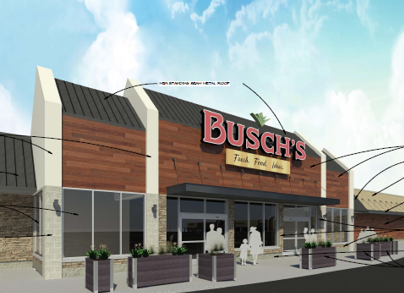

Cross roads: Main Street & Novi Road
Project Approval Date: August 2023
Project: The applicant is proposing 32 multi-family residential buildings with 193 townhome-style units.
Status: Under Construction
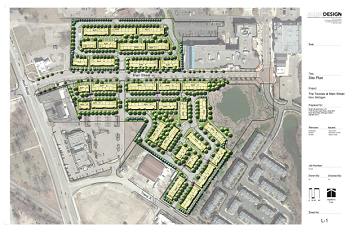
Cross roads: Eight Mile Road, west of Garfield Road
Project Submitted: Summer 2021
Proposed Development: 44 single-family residential homes in a Residential Unit Development
Status: Under Construction
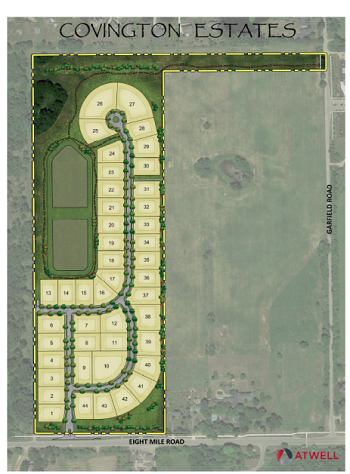
Cross Roads: North of Grand River, East of Wixom Road
Project Approved: May 2024
Proposed Development: Building addition to the existing Goddard School to accommodate an anticipated increase in enrollment (estimated that licensed capacity will increase from 154 to 274)
Status: Under Construction
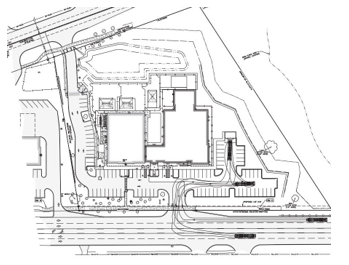
Cross Roads: West side of Haggerty Road, south of Grand River
Project Approved: May 2024
Proposed Development: partial demolition and renovation of a former auto service center to a 21, 979 square foot service center for Audi
Status: Under Construction
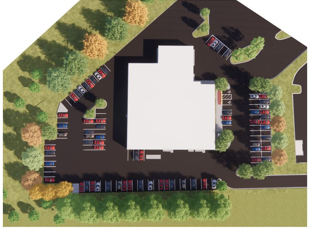
Cross Roads: North of Ten Mile Road, West of Haggerty Road
Project submitted: August 2021
Proposed Development: Repurposing of the approx. 19,000 sq ft former Jaguar Car Dealership building for Audi of Novi, along with associated parking, vehicle inventory, and site improvements. The second story of the building is primarily to be used for parts storage.
Status: Under Construction
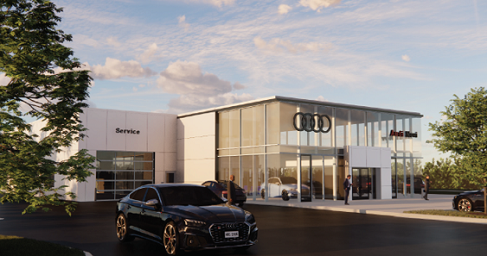
Cross Roads: East of Beck Road on Cartier Drive North Corporate Park
Project Submission: August 23, 2023
Proposed Development: 63,60/ square foot expansion to an existing 75,126 square foot building
Next Steps: Under Construction
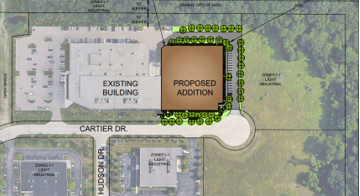
Cross Roads: East of Hudson Drive, north side of Desoto Court
Project Submitted: November 14, 2023
Proposed Development: 27,734 square foot warehouse addition to the existing 15,550 square foot Trek, Inc. building in the Beck North Corporate Park.
Next Steps: Under Construction
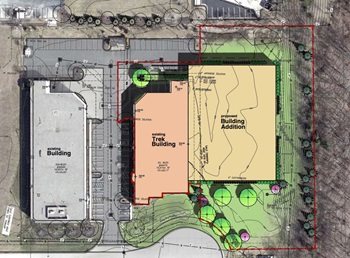
Cross Roads: South of 10 Mile Road, West of Novi Road
Project Submitted: March 2023
Proposed Development: Proposed swim school and daycare center at the former site of an assisted living center. The proposed swim school is 6,658 square feet and is estimated to have 172 member families. The proposed daycare center is 13,586 square feet and is estimated to have 202 children during its peak hours.
Next Steps: Status: Under Construction
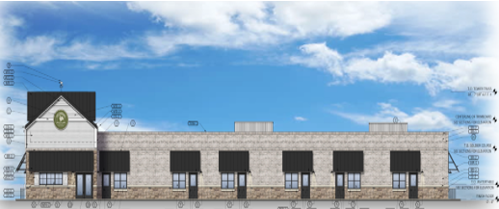
Cross Roads: East of Wixom Road, north side of Grand River Avenue
Project Submitted: November 3, 2023
Proposed Development: 3,700 square foot car wash with a drive-thru and 20 vacuum stalls
Status: Under Construction
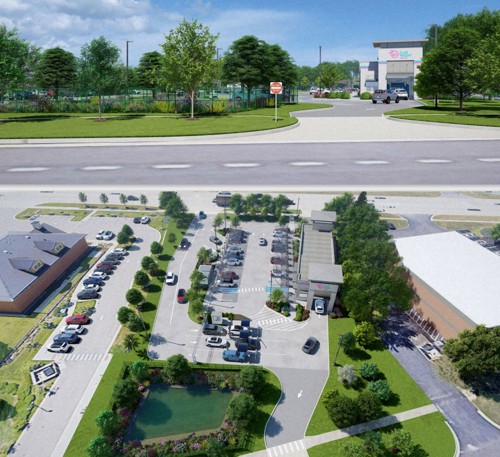
Cross Roads: South of 12 Mile Road, West of Wixom Road
Project Submitted: September 2022
Proposed Development: Several new facilities in the northwestern portion of the Catholic Central High School campus are being proposed: a surface parking lot, a hospitality/concession building, an athletic field for practices and competition, discus and shotput fields, and a new track and stadium.
Status: Under Construction

Cross Roads: South of Eleven Mile and east of Taft Road
Project Submitted: Summer of 2020, and has received approval by the Planning Commission
Proposed Development: Single Family Residential Development for 13 new homes.
Next Steps: Pre-Construction meeting (Site Plan has been approved)
Status: Under Construction

Cross Roads: Humboldt Drive, west of West Park Drive
Project Submitted: August 2024
Proposed Development: Construct two new carports with structurally attached solar collectors in an existing parking lot behind Lineage headquarters.
Next Steps: Under Construction
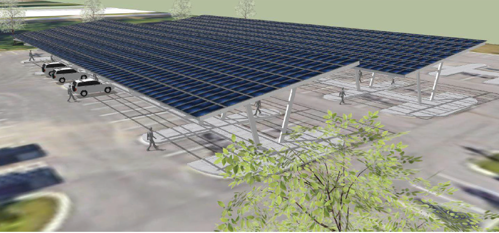
Cross Roads: East side of Novi Road, south of Crescent Blvd
Project Submitted: November 2024
Proposed Development: Reutilization of existing 3,200 square foot building, including exterior façade modifications and outdoor patio seating.
Status: Under Construction
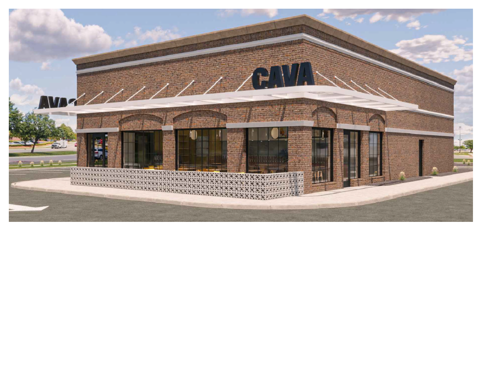
Cross Roads: Twelve Mile Road, east of West Park Drive
Project Submitted: August 2018
Proposed Development: New 93,320 sq ft. research/development/office building
Status: Approved, Next Step: Pre-Construction Meeting
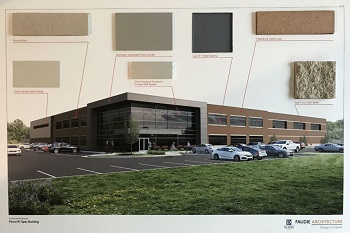
Cross Roads: South of South Lake Drive and south side of Pembine Drive
Project Submitted: Public hearing held in August 2019
Proposed Development: A site condominium with 25 single family detached homes.
Next Steps: Stamping Set (Final Site Plan approval was granted by the Planning Commission on May 20, 2020.)
Status: Approved, Pre-Construction meeting to be held
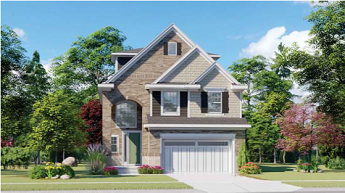
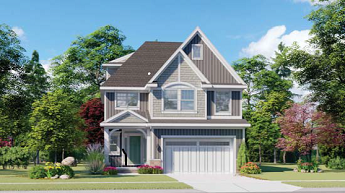
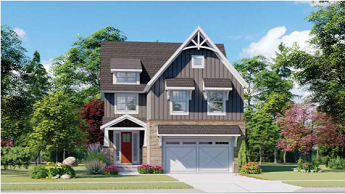
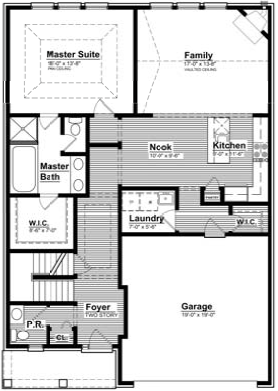
Cross Roads: Bond Street & Novi Road
Approval Date: June 2018
Proposed Development: Two 5-story, multi-family residential buildings with a total of 329 apartments and a single-story commercial building.
Next Steps: Final Stamping Set approval

Cross Roads: North of 12 Mile Road, East of Meadowbrook
Project Submitted: July 2017
Proposed Development: Church and Cultural Center, Multipurpose all, Religious Education
Next Steps: Pre-Construction meeting (Site Plan has been approved)
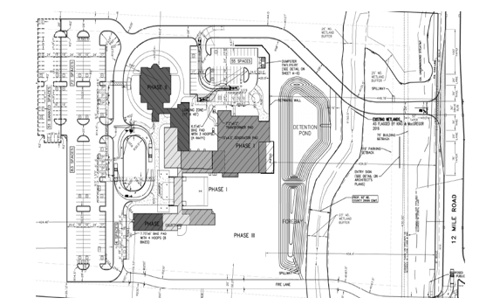
Cross Roads: South of 10 Mile Road, East of Novi Road
Project Submitted: March 2023
Proposed Development: 27.07 acres are proposed to be rezoned to RM-1, Low-Density Multiple Family, to construct 71 multi-family residential units in 14 townhouse-style buildings. 6.97 acres are proposed to be rezoned to B-3, General Business, to construct 39,500 square feet of retail, office, restaurant and/or other uses.
Next Steps: City Council review of Formal PRO Plan
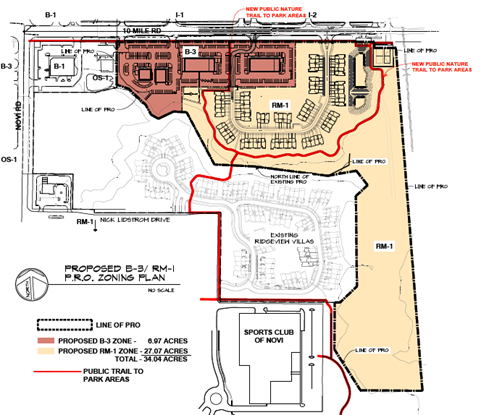
Cross Roads: North side of West Road, and west of Hudson Drive
Project Submitted: Summer of 2020, and has received approval by the Planning Commission of the Preliminary Site Plan.
Proposed Development: Speculative building for warehouse and office uses consisting of 31,617 square feet.
Next Steps: Stamping Set approval
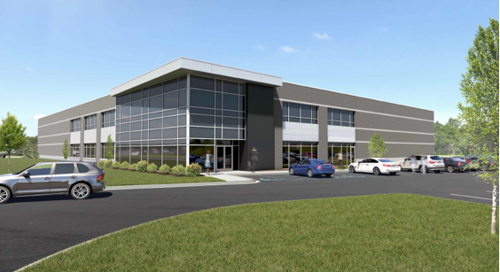
Cross Roads: Novi & Ten Mile Roads
Project Submitted: June 15, 2020
Proposed Development: Two 6,175 square feet professional office buildings, directly behind the three existing buildings on the property that were constructed in the 1991.
Next Steps: Pre-Construction Meeting
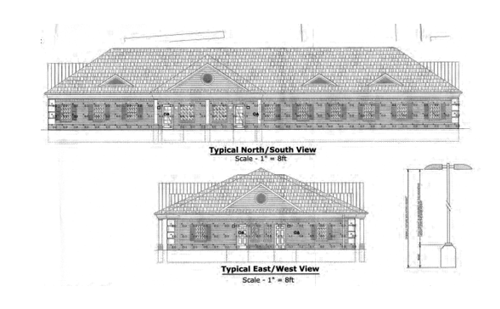
Cross roads: North of 12 Mile Road, West of West Park Drive
Project Submitted: March 2022
Proposed Development: 8,300 sq ft concrete plant with two concrete silos
Status: INACTIVE
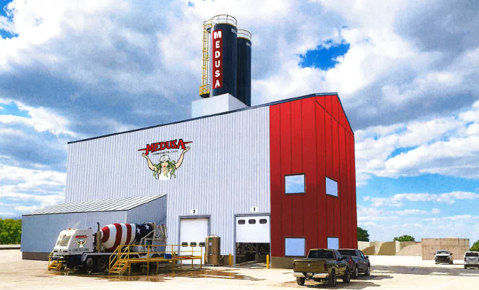
Cross roads: Novi Road and 14 Mile Road
Project submitted: August 2021
Proposed Development: 2,558 square foot medical office
Next Steps: Pre-Construction Meeting

Cross roads: North of West Road, East of Hudson Drive
Project submitted: February 2023
Proposed Development: 8,400 square foot, two-story warehouse and showroom for kitchenware and restaurant equipment; two truck docs and 22 parking spaces are also proposed
Next Steps: Electronic Stamping Set
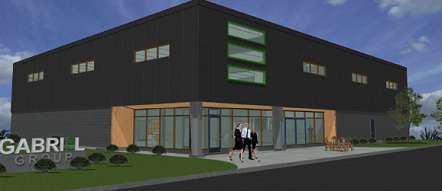
Cross roads: Haggerty Road & 8 Mile Road
Project Submitted: April 2019
Proposed Development: The applicant is proposing the construction of an approximately 2,420 square foot single story building to be used for offices.
Status: INACTIVE
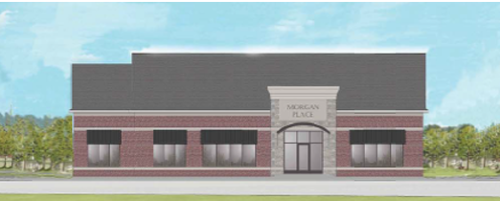
Cross roads: Grand River Avenue & Novi Road
Project Submitted: October 2021
Proposed Development: The applicant is proposing a three-story, 15,300 square foot, office building with a bank on the first floor and general office on the upper floors.
Next Steps: Final Site Plan.
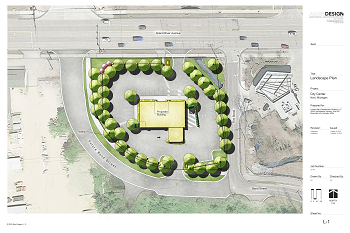
Cross Roads: South of Nine Mile Road, east of Beck Rd
Project Submitted: February 2020
Proposed Development: 6 two-family attached housing units
Next Steps: Final Site Plan
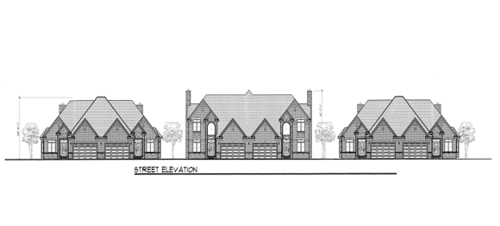
Cross Roads: East side of Wixom Road, between Grand River Avenue and Eleven Mile Road
Project Submitted: April 2022
Proposed Development: 4-story apartment building with 160 units (7 live/work units, 24 studios, 69 one-bedroom, 58 two-bedroom, and 2 three-bedroom)
Next Steps: Inactive following the Planning Commission meeting on Sep 13, 2023
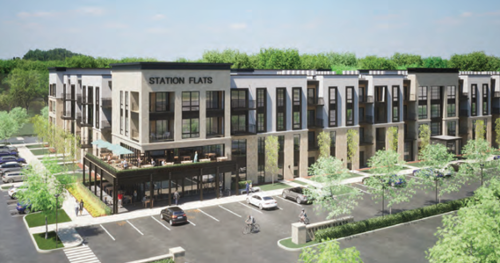
Cross roads: South of Grand River Avenue, East of Main Street
Project Submitted: August 2022
Proposed Development: Improvements to the façade of the existing building, landscape changes, and a total of 2,170 square feet in building additions to accommodate several new uses, including an expanded Asian Grocery Store (One World Market), an Asian food hall anchored by Noble Fish Sushi and White Wolf Japanese Patisserie, an Izakaya bar, and community meeting spaces on the second and third floor of the building.
Next Steps: Pre-Construction Meeting
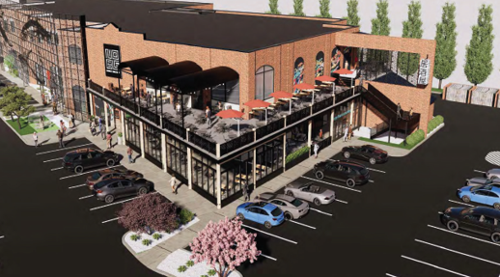
Cross roads: North of Grand River Avenue, West of Novi Road
Project Submitted: November 2018
Proposed Development: Proposed 5-story hotel with 120 rooms on Unit 3 of Adell Center Development. The proposed site plan proposes associated parking and other site improvements.
Next Steps: Final Stamping Set
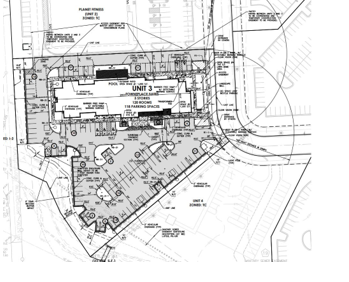
Cross roads: North of Grand River Avenue, West of Novi Road
Project Submitted: November 2022
Proposed Development: Construction of a 5-story hotel with 141 rooms
Next Steps: Final Stamping Set
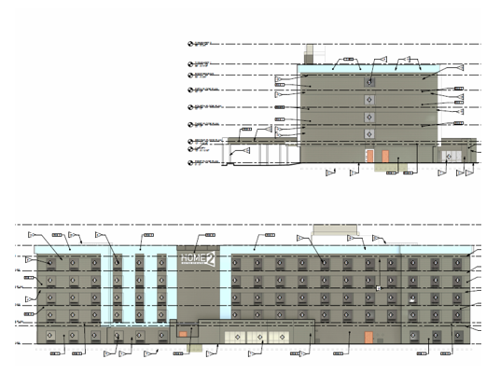
Cross Roads: South of 12 Mile Road, West of Meadowbrook Road
Project Submitted: October 2022
Proposed Development: 134-unit, multi-family residential development consisting of 25 townhouse-style buildings
Status: Withdrawn by Applicant
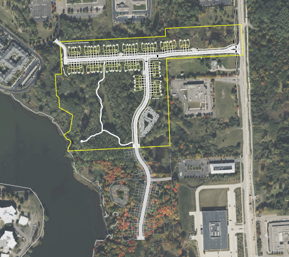
Cross Roads: West side of Novi Road on Gen Mar
Project Submitted: June 2023
Proposed Development: 9,350 square foot pet boarding facility with a 1,509 square foot outdoor animal play area
Status: INACTIVE
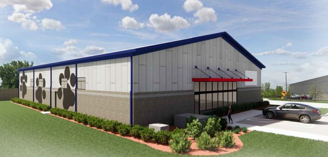
Cross Roads: East of Beck Road, south of Grand River Avenue
Project Submitted: July 2023
Proposed Development: New multiple family development with 142 units in a single 5-story building. The site improvements include parking on the first level of the building as well as surface parking, and related open space amenities.
Next Steps: Final Site Plan
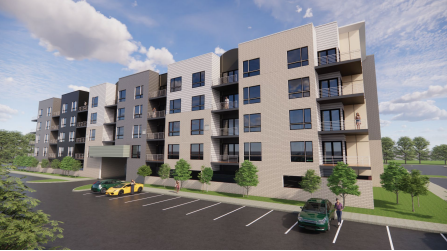
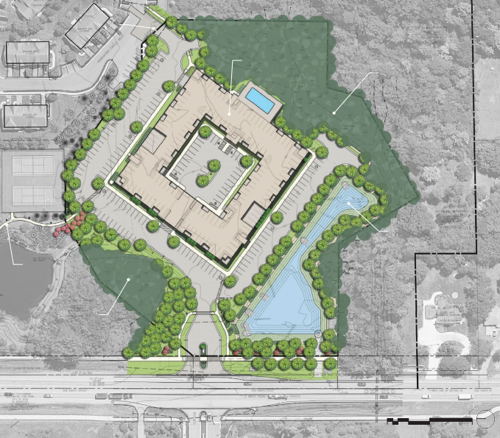
Cross Roads: West of Meadowbrook Road, south side of Eleven Mile Road.
Project Submitted: October 9, 2023
Proposed Development: 45 multiple-family residential units in 8 townhouse-style buildings
Next Steps: Site Plan review and approval process. Rezoning and PRO Agreement approved.
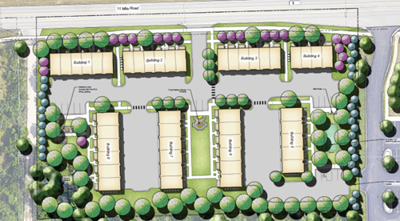
Cross Roads: East of Wixom Road, south of Grand River Avenue
Project Submitted: November 29, 2023
Proposed Development: 1,130 square foot addition to an existing auto service shop to add office space and a display/showroom. (May 2025 - Scope changed to include dumpster enclosure improvements only)
Next Steps: Final Stamping Set (Dumpster Enclosure Only)
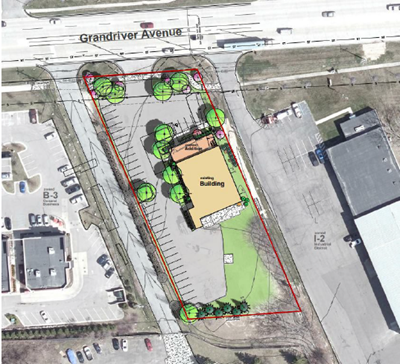
Cross Roads: West of Novi Road, north of West Oaks Drive
Project Submitted: December 14, 2023
Proposed Development: 4,106 square-foot Culver’s restaurant with a drive-thru. A portion of Karevich Drive is proposed to be vacated and moved so that it traverses around the site.l
Status: Site plan approved. Pre-Construction meeting.
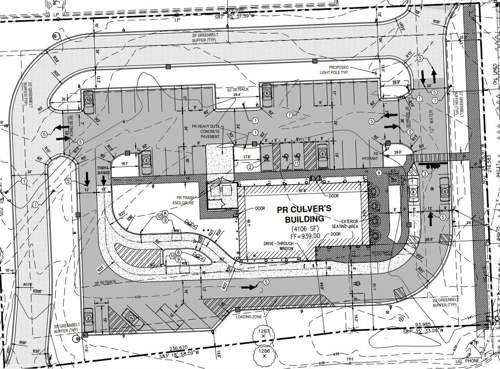
Cross Roads: West side of Novi Road, in between 12 Mile Road and 12 ½ Mile Road.
Project Submitted: Revised submittal package submitted March 27, 2024; Original site plan was approved in 1999 and is a part of a Consent Judgment entered in 2001.
Proposed Development: Multifamily development with 463 residential units made up of 21 buildings including a “primary building” that is built upon a parking podium and has interior amenities for residents of the entire development, four apartment-style buildings with elevators and garage parking, 12 townhome-style buildings with garages, and four villa-style buildings with garage parking. The development proposes outdoor amenities including two pools, a soccer field, tennis court, sports court, playground, dog park, and two miles of walking trails. See image below for comparison to 1999 approved site plan.
Next Steps: The applicant is requesting an amendment to the Consent Judgment so that the 1999 site plan can be revised. On July 8, City Council voted to move forward with the amendment of the Consent Judgment. The amendment will return to City Council for final approval once the terms are negotiated.
Additional information: To learn more about the site plan and Consent Judgment, please visit this web page to view the packet shared with the City Council.
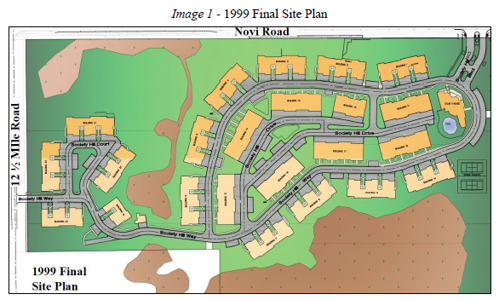
Image 2 - Current Proposed Plan
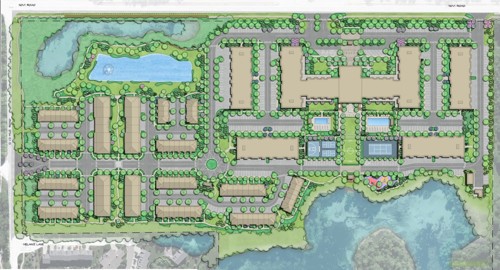
|
1999 Plan (Existing Development Approval) |
Current Plan (Proposed Development) |
|
| Zoning | RM-1 Low Density Multiple Family with PD-1 Option | RM-1 Low Density Multiple Family with PD-1 Option |
| Land Area | 33.89 acres | 33.89 acres |
| Number of Buildings | 23 | 21 |
| Number of Units | 312 | 500 |
| Room Count | 1,264 | 1,580 |
| Average Unit Size | 1,758 square feet | 1,220 square feet |
| Lot Coverage | Not known | 14.84% |
| Building Height | 2 and 3 story | 5 stories max |
| Number of Parking Spaces | 693 | 988 |
| Parking Ratio | 2.22 spaces/unit | 1.98 spaces/unit |
| Wetland Impacts | 0 acres | 0.847 acres |
| Wetland Mitigation | N/A | 1.01 acres on-site Some off-site/Wetland bank/Conservation Easement/Enhancement |
| Woodland Impacts | 1,062 trees | 1,338 trees (82 are off-site on City-owned parcel) |
| Stormwater Management | All on-site | On-site and Use of City-owned parcel 22-10-400-005 |
| Usable Open Space | -1 acre programmed outdoor 0% of units had private outdoor space |
4.14 acres programmed outdoor 98% of units have outdoor space |
| Traffic Impact | 1,902 trips per day (per 1996 Traffic Study) |
2,377 trips per day (per 3/20/24 F&V Trip Generation Analysis) |
| Curb Cuts | 1 on Novi Road, 1 on Twelve 1/2 Mile Road | 2 on Novi Road, 1 on Twelve 1/2 Mile + 2 emergency access points |
Project Submitted: April 15, 2024
Proposed Development: The applicant is proposing a 3,000 square foot credit union on 1.57 acres of land
Next Steps: Stamping Set
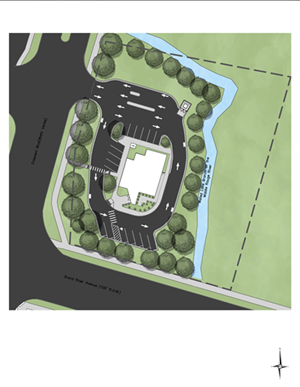
Crossroads: 12 Mile Road & Haggerty Road
Project Submitted: April 2024
Proposed Development: The applicant is proposing to redevelop the BP gas station site into a Sheetz gas station and convenience store
Next Steps: Final Stamping Set approval and Pre-Construction meeting.
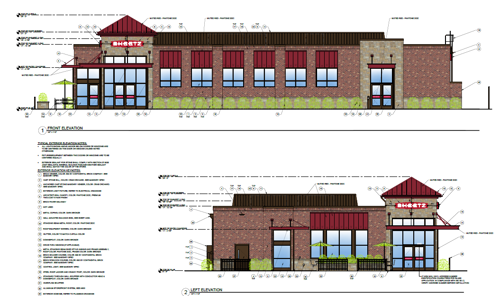
Crossroads: 12 Mile Road & Meadowbrook Road
Project Submitted: August 2024
Proposed Development: The applicant is proposing to rezone 61.86 acres of vacant land from OST to RM-2 to develop 438 units of multi-family housing (townhomes and flats)
Next Steps: Formal PRO Plan submittal
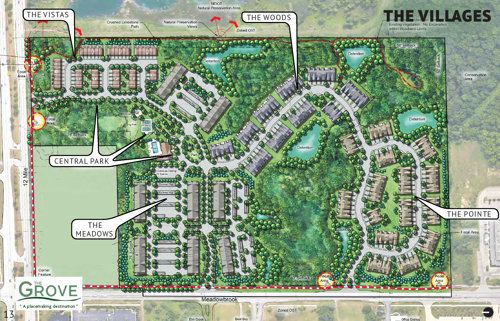
Crossroads: Grand River Avenue & Joseph Drive
Project Submitted: August 2024
Proposed Development: The applicant is proposing to rezone 4.88 acres from NCC Non-Center Commercial to B-3 General Business in order to redevelop the former Glenda’s site with an Auto Dealership
Next Steps: City Council consideration of Formal PRO
Status: City Council granted tentative approval of Formal PRO. PRO Agreement to be approved prior to site plan review.

Crossroads: Ten Mile and Novi Road
Project Submitted: July 2024
Proposed Development: The applicant is proposing to redevelop the site with a Drive-through Car Wash.
Next Steps: Final Site Plan submittal

Cross Roads: East side of Novi Road, north of Grand River Avenue
Project Submitted: November 2024
Proposed Development: Reutilization of existing car wash. Improvements include façade updates, new vacuum stations, drive-up pay stations, repaving and utility improvements.
Next Steps: Electronic Stamping Set Submittal
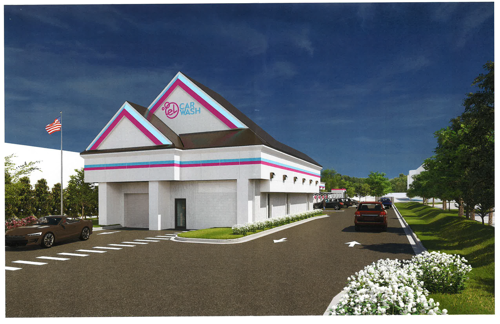
Cross Roads: West side of Haggerty Road, south of Twelve Mile Road
Project Submitted: October 2024
Proposed Development: Construct a 37,925 square foot speculative (SPEC) building, associated parking lot, and sunken truck well
Next Steps: Final Site Plan submittal

Cross Roads: West of Garfield Road, north side of Eight Mile Road
Project Submitted: November 2024
Proposed Development: 10 single-family residential lots
Next Steps: Formal PRO plan submittal and review
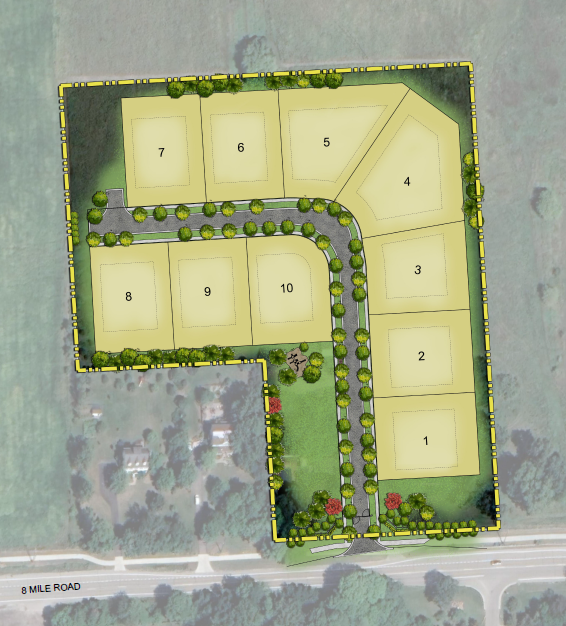
Cross Roads: Novi Road and Twelve Mile Road (Twelve Oaks Mall)
Project Submitted: December 2024
Proposed Development: Retail store with adjacent track/field enclosure
Next Step: Zoning Board of Appeals, Final Site Plan submittal


